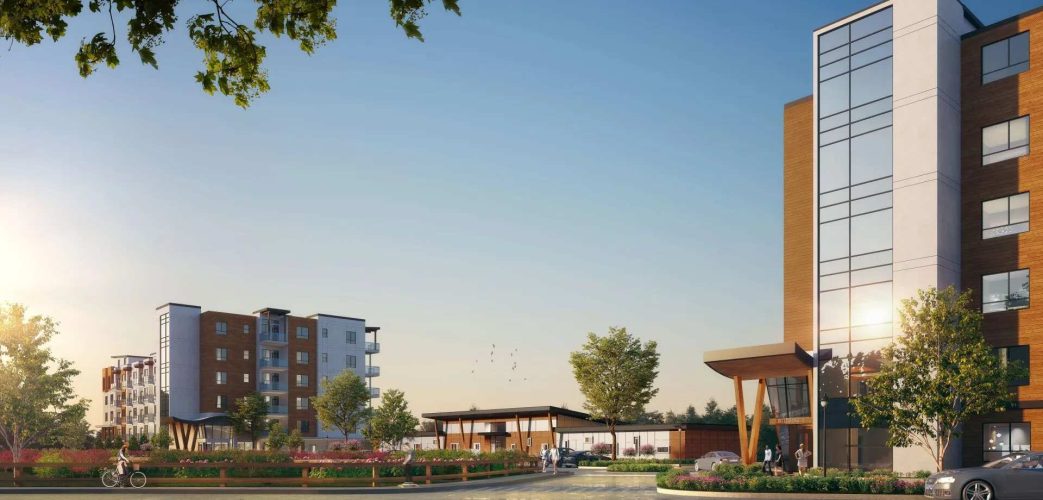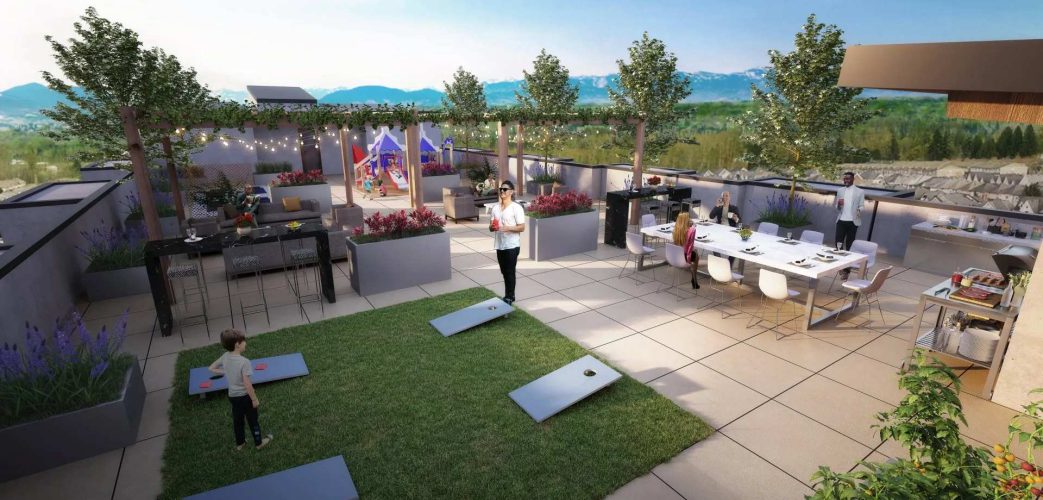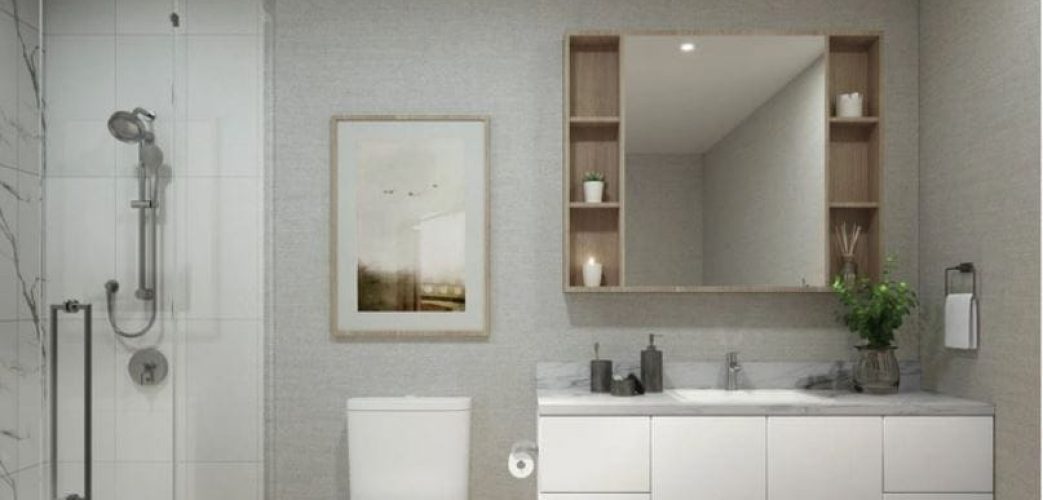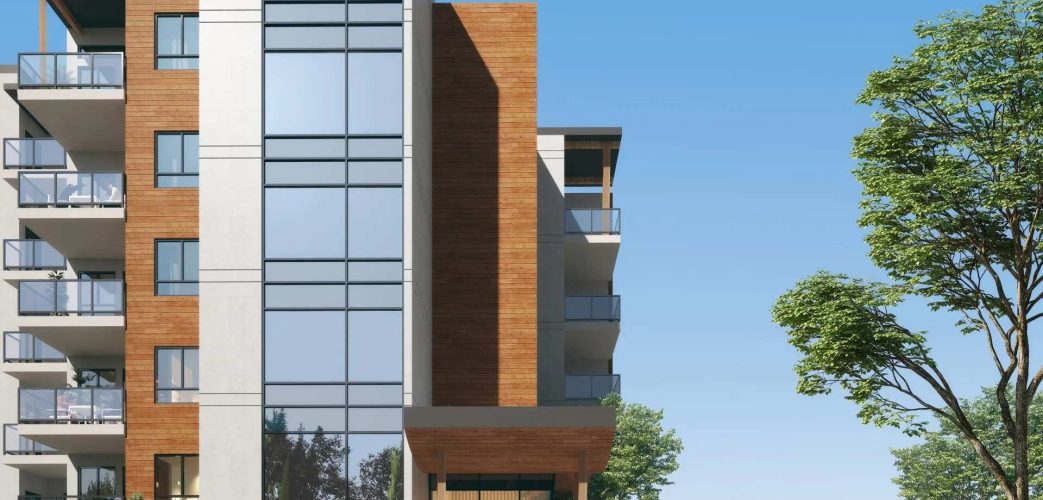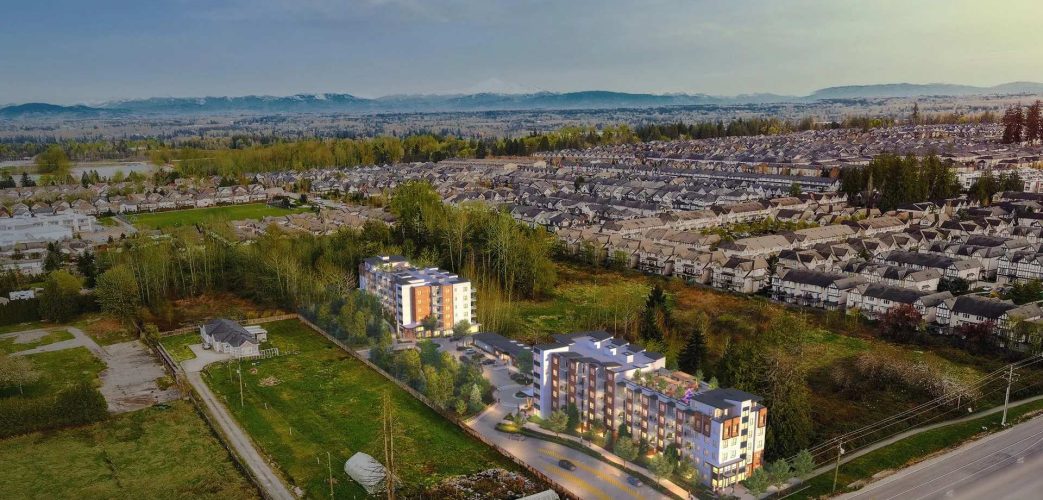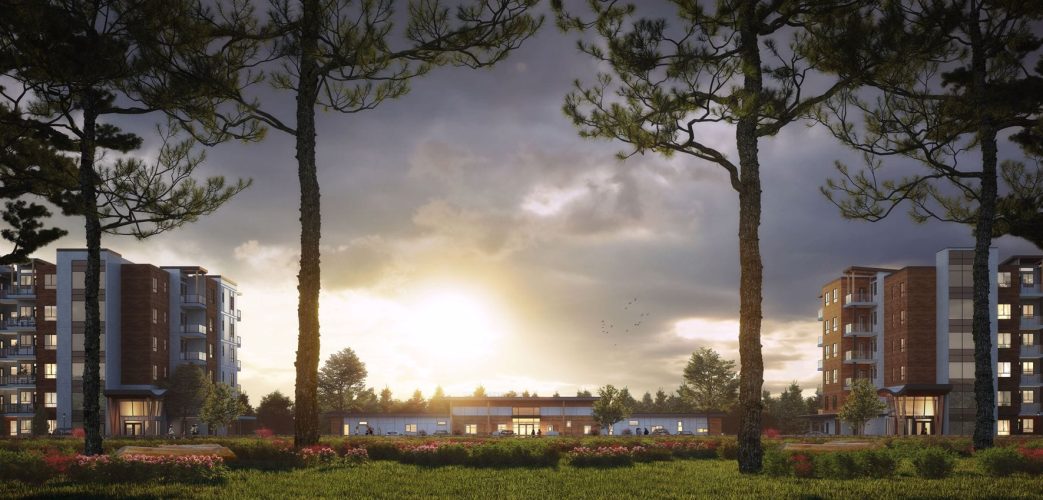Unison Langley, situated at the intersection of 208 Street & 82 Avenue, stands as a promising fresh development by the Mortise Group of Companies. Nestled within the vibrant Willoughby neighborhood, this project comprises two 6-story buildings, presenting a total of 178 condominiums available for presale in Langley. What distinguishes this community is its incorporated daycare facility, seamlessly connecting residential living with convenience, especially for families.
With its prime location, outstanding amenities, and impeccable design, Unison Langley ensures a harmonious lifestyle at the core of Willoughby. Whether you’re a family seeking close proximity to schools and parks or an individual in pursuit of modern comforts, Unison Langley caters to diverse needs.
Starting Price at Unison Langley:
- Studio | 464 sq ft | from $399,900
- 1 Bed | 646 sq ft | from $539,900
- 1 Bed + Den | 582 sq ft | from $519,900
- Jr 2 Bed | 633 sq ft | from $559,900
- 2 Bed | 716 sq ft | from $629,900
- 2 Bed + Den | 863 sq ft | from $719,900
- 3 Bed | 880 sq ft | from $749,900

