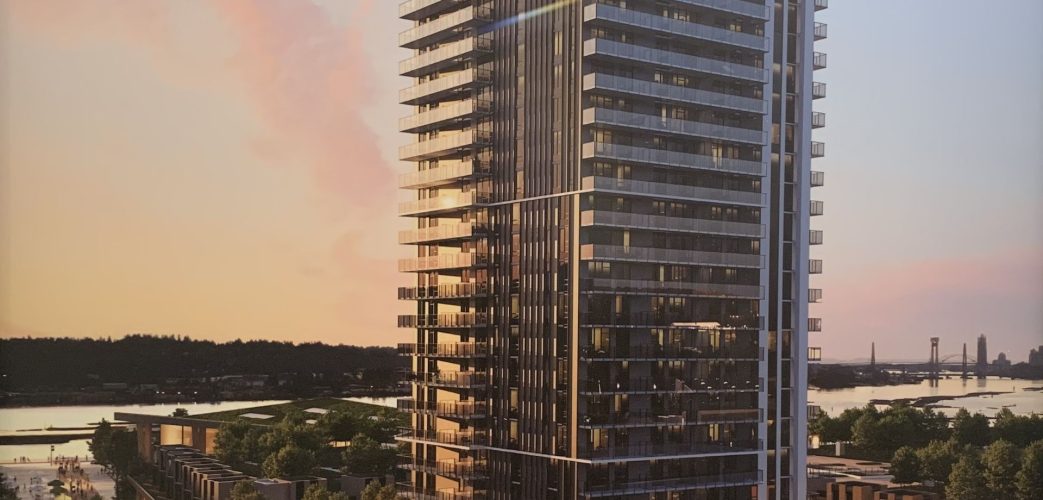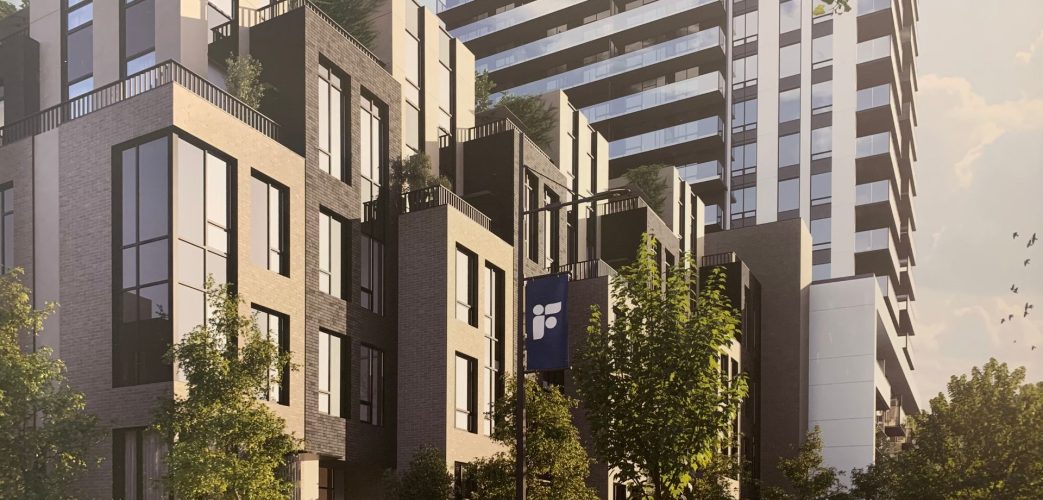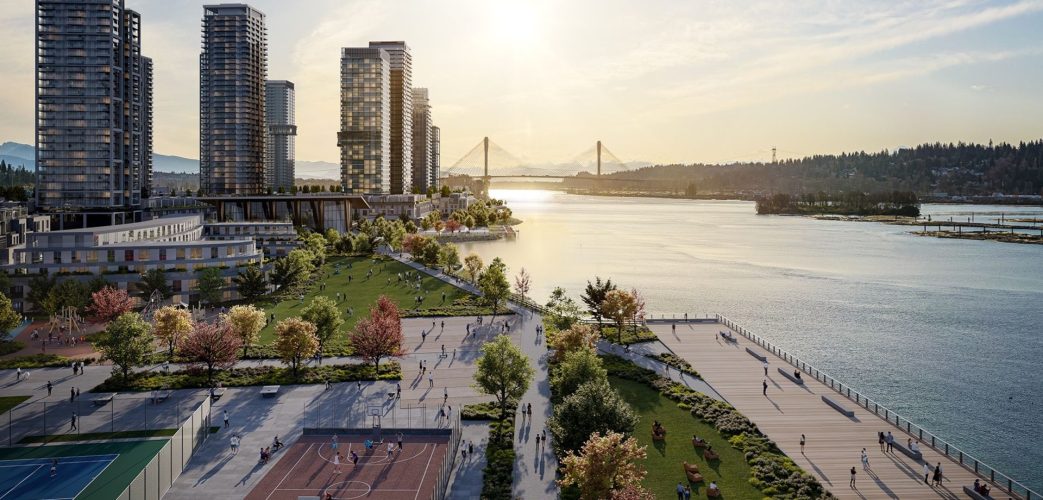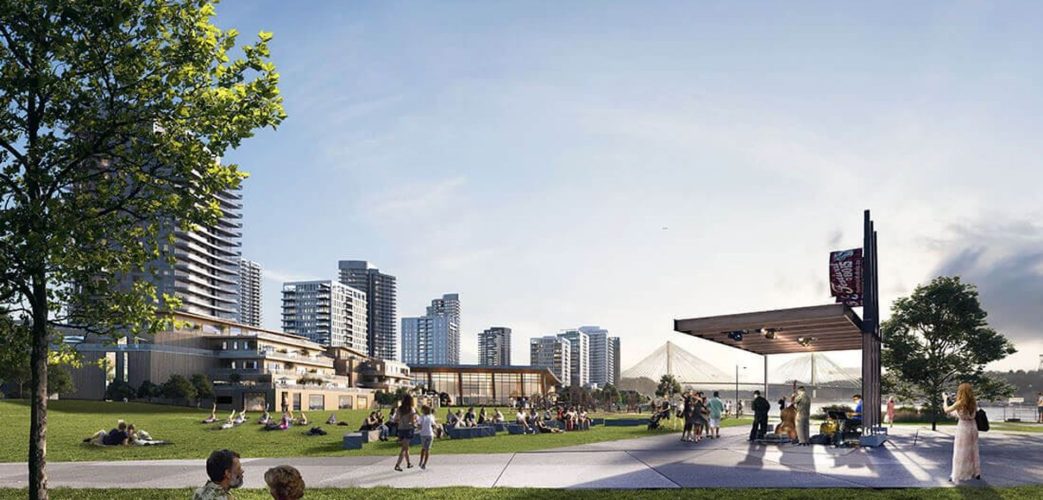ENCORE stands as the second tower in phase one of Fraser Mills, Coquitlam’s premier waterfront community.
Fraser Mills, an extensive 96-acre development situated along the Fraser River, is set to blend light industrial, office, commercial, and residential spaces, creating a holistic and sustainable community. This presents an immensely promising opportunity!
The vision includes:
– 100,000 sq ft of office space
– A minimum of 100,000 sq ft of commercial space
– An assured anchor grocery store
– A bustling waterfront urban plaza housing retail and dining establishments
– Predicted creation of 1700 new jobs
– 16 acres dedicated to new parks and recreational areas
– Riverfront park offering serene vistas
– A 50,000 sq ft Aquatic community center
– Public plaza for community gatherings
– A 330ft pier and 1 km of scenic boardwalks lining the Fraser River
– 300 new daycare spaces
– Fraser Mills Pier
– An urban sand beach
– Sports courts, a kids’ water park, and playground
– A designated dog park
– Restoration of the Fraser Mills Wharf
– Plans in progress for a new elementary school
– An allocation of 300 new daycare spots (69 within the Encore building)
Fraser Mills’ vision exemplifies an expansive and diverse community offering unmatched amenities and a vibrant lifestyle.




